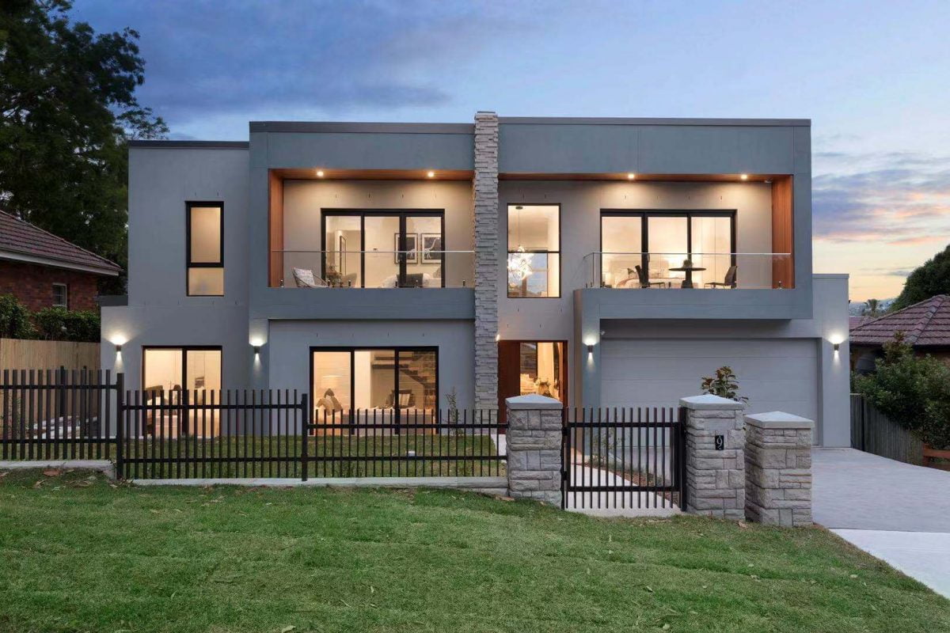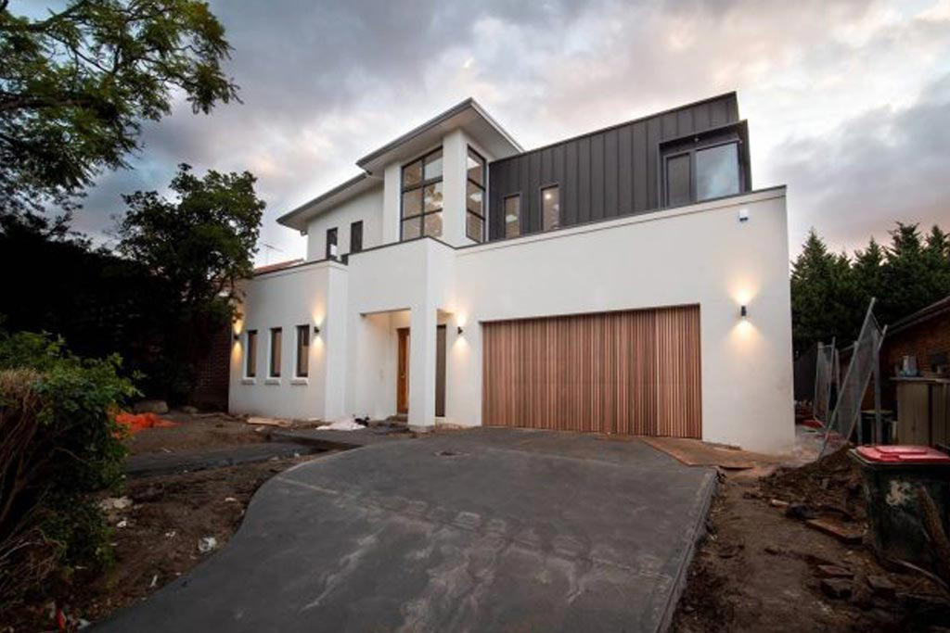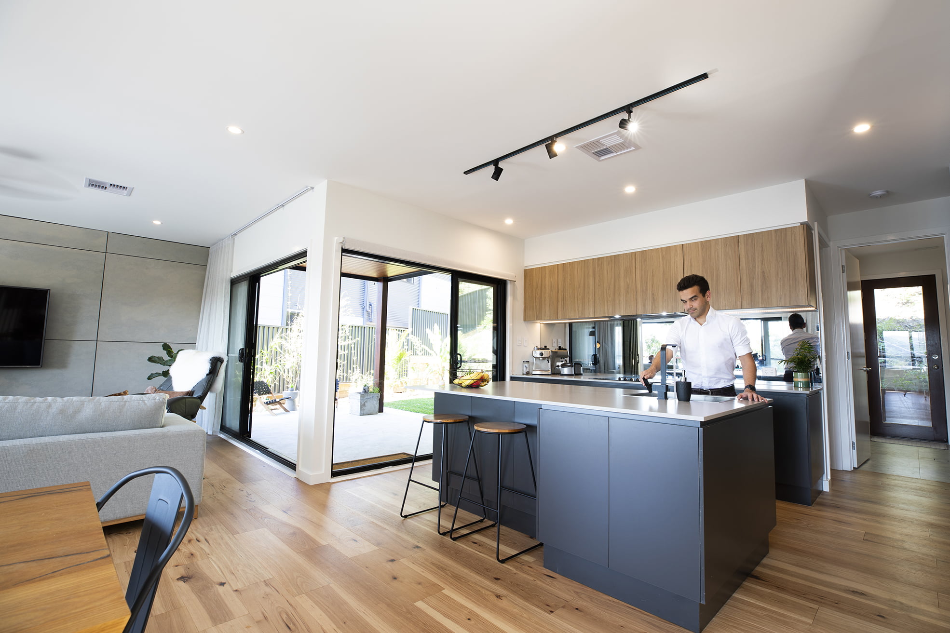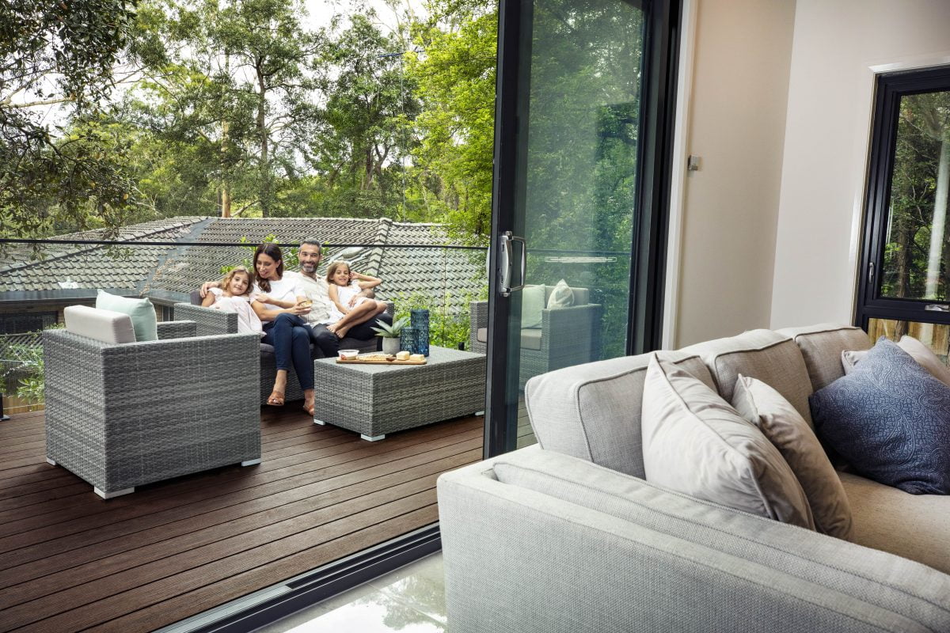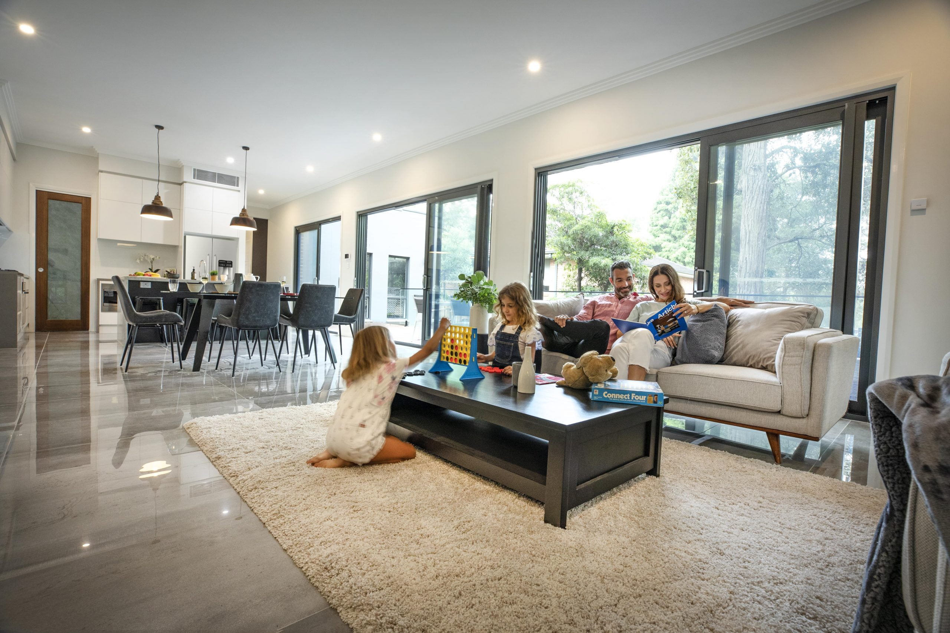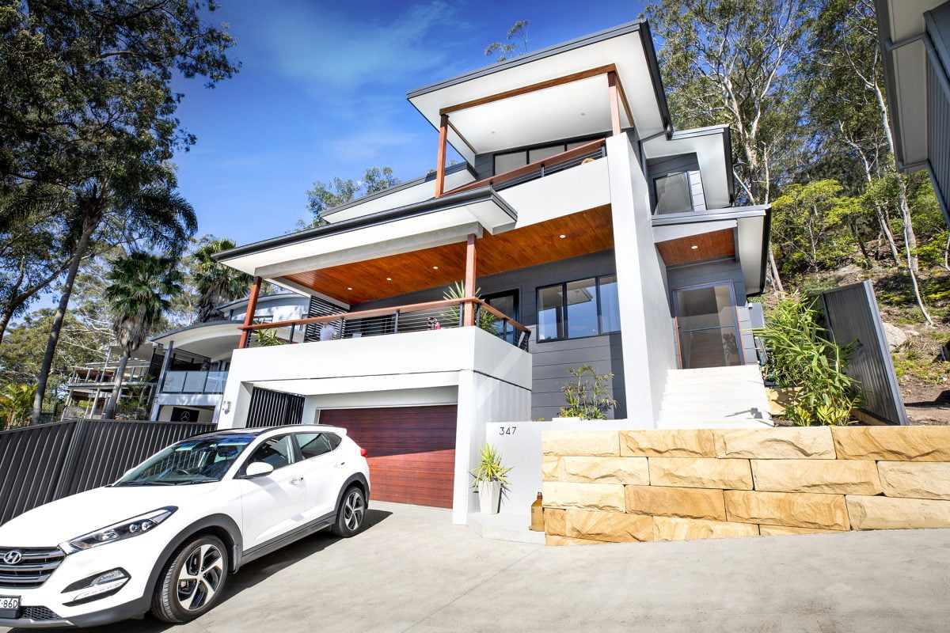If your home has seen better days and you’re looking to giving it a freshen up, you might be considering whether it’s better to renovate or to knock down and rebuild in Sydney. While it’s an entirely personal choice, asking yourself these four questions could help to clarify your decision.

How many rooms are you planning to refresh – one, two or all?
There’s little sense in rebuilding a perfectly good home when some new bathroom tiles could lift the quality of your home, but the decision becomes more complex if you’re planning to renovate most of your home’s spaces. Structural work such as taking out or changing load-bearing walls can quickly become expensive – not to mention the complexities of asbestos management and disposal if it’s present on your property. At a certain point it’s worth drawing a line and rebuilding instead. By knocking down and rebuilding, you can also gain greater energy efficiency, a better insulated home, more modern spaces and the peace of mind that comes with a new structure. Oh, and no old plumbing or electrical wires to worry about!
How do you feel about the structure, layout and quality of your existing home?
Here’s where we consider the ‘bones’ of your current home. Do you like your outlook, the rooms within the home, and the way the home captures natural light and breezes? Or can you see greater potential in your block of land? Residential architecture and building have come a long way in just a few decades, particularly for complex, narrow and sloping sites. You could well be enjoying a far superior outlook in a contemporary home, complete with the location and neighbourhood you already enjoy.
How long do you plan to live in your home?
It’s worth asking, because this can have a significant effect on your choice and your budget if you do decide to knock down and rebuild. If the home is an investment property and you plan to rent it out, you might choose to simply renovate the key areas such as the bathroom and kitchen. If it’s your family home and you’re planning to live there into the foreseeable future, then there may be great value in investing in a home that’s tailored to your family and lifestyle by working with reputable custom home builders in Sydney.
How much will you have to spend?
It’s common to wonder, “How much does a knock down rebuild cost in comparison to renovating?” It’s often surprising to find that a knock down and rebuild can actually cost less per square metre than an extension or renovation, due to disassembly and disposal costs. Some of our clients have been pleasantly surprised when their fixed price quote for a new home matched their initial renovation budget.
To fully gauge the costs of a knock down and rebuild, it’s worth engaging a home builder to assess your site and explore the options for a new home design to suit. It may well be a comparatively affordable option if your existing home requires major work.
The age of your building can also have an effect on your financial decision. If you’re dealing with a historical 1920s home that exudes character, then a thoughtful renovation might be best. However, if you’re faced with mounting maintenance costs for a 1970s or 1980s building for example, then a rebuild could almost certainly be wise.
Ready for a professional opinion regarding your home? Wincrest Bespoke specialises in knock down and rebuilds throughout Sydney and the Central Coast. You can explore our custom home designs or read our client testimonials to gain a sense of what could be achieved at your own property.
