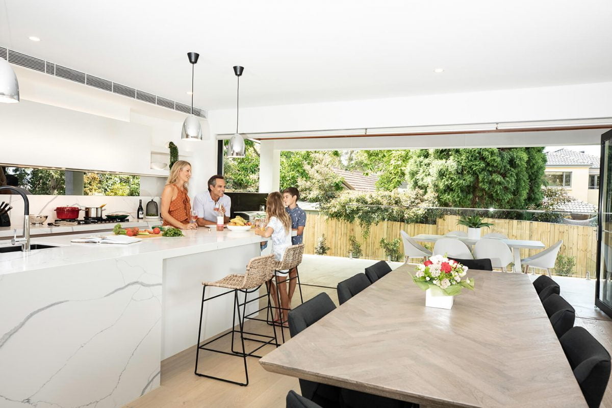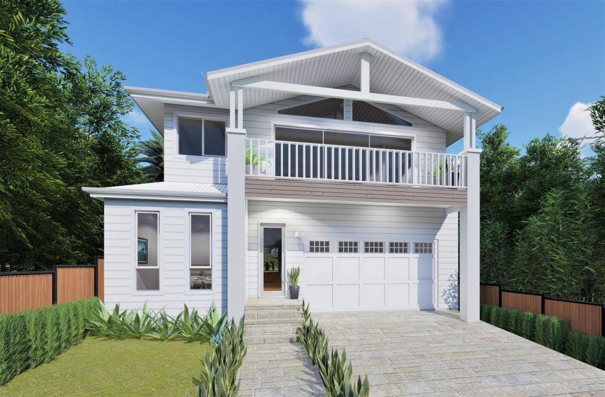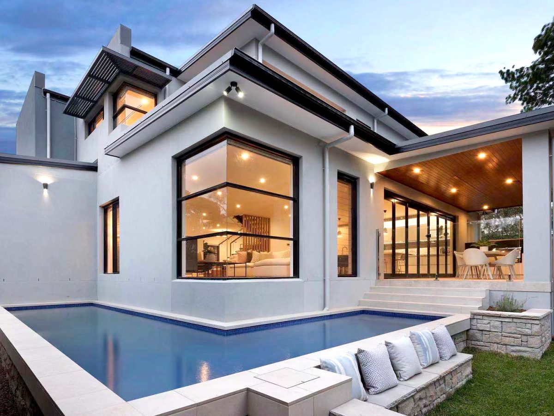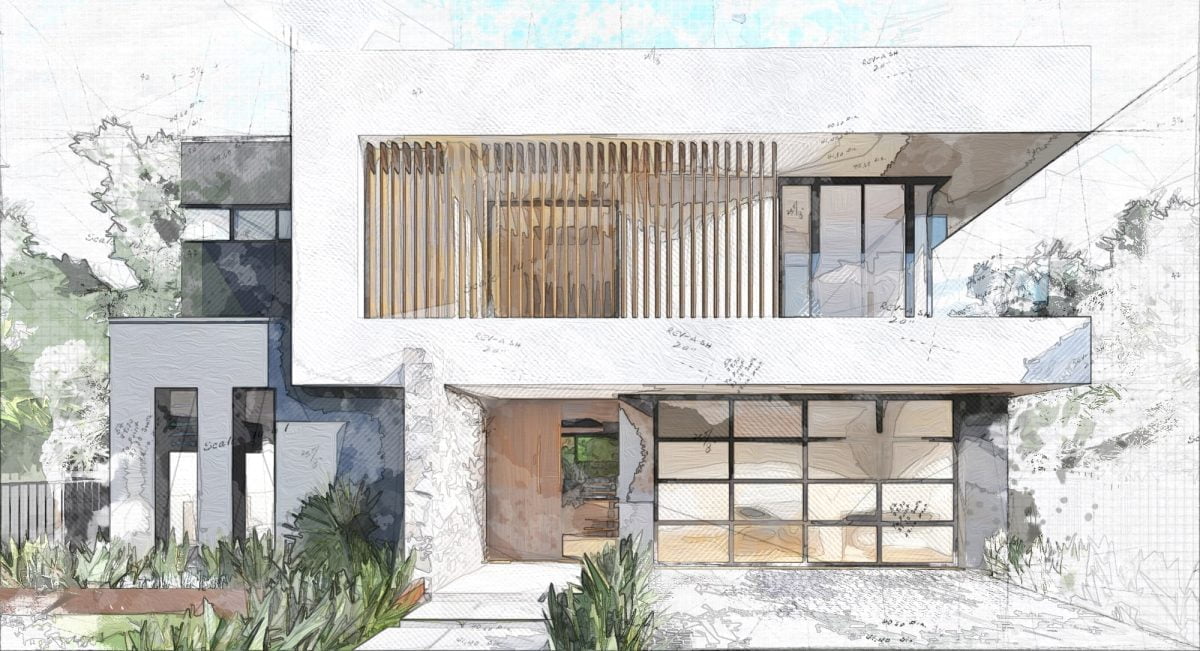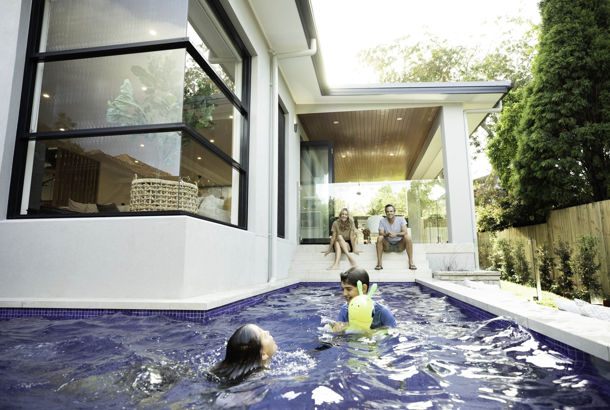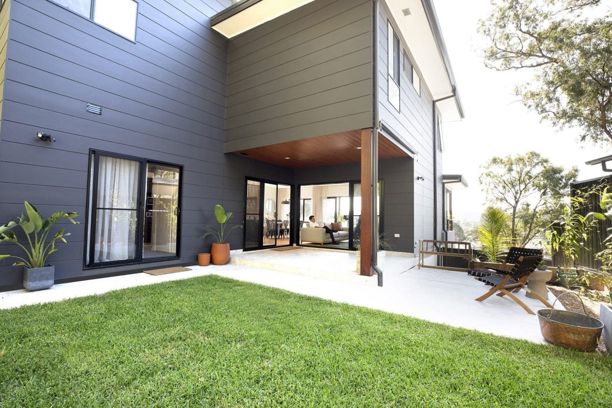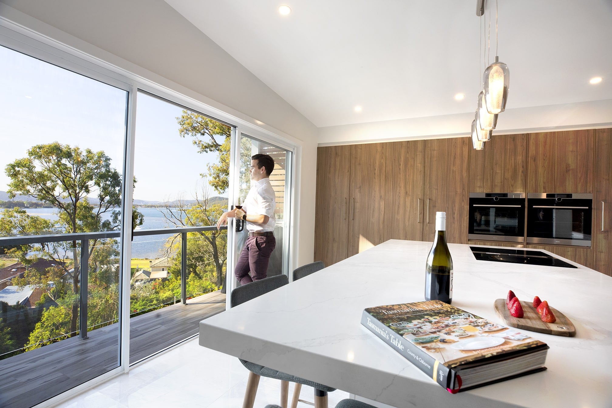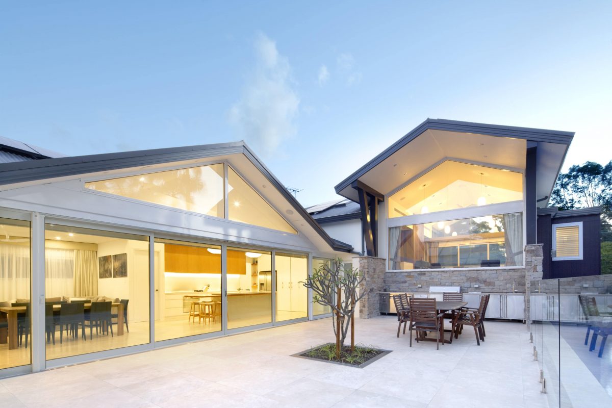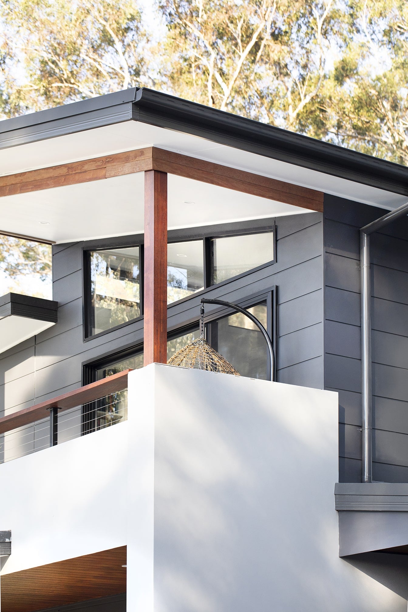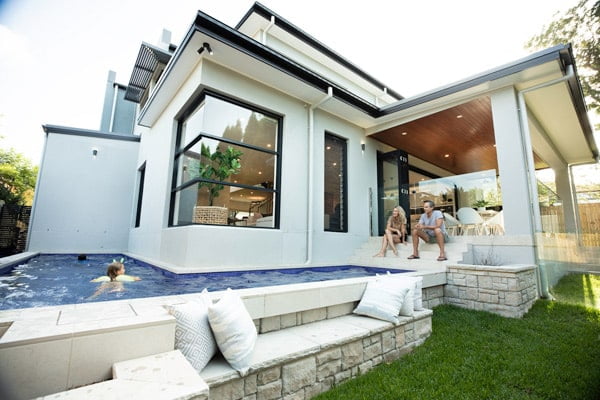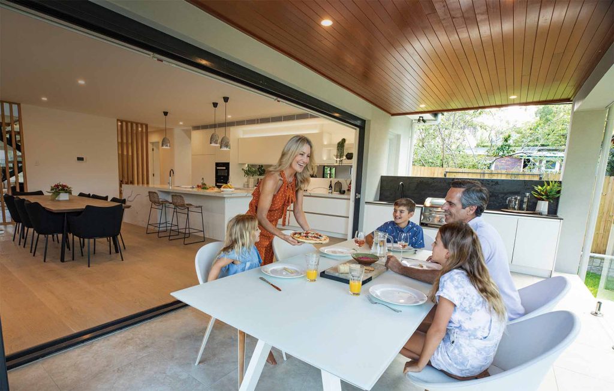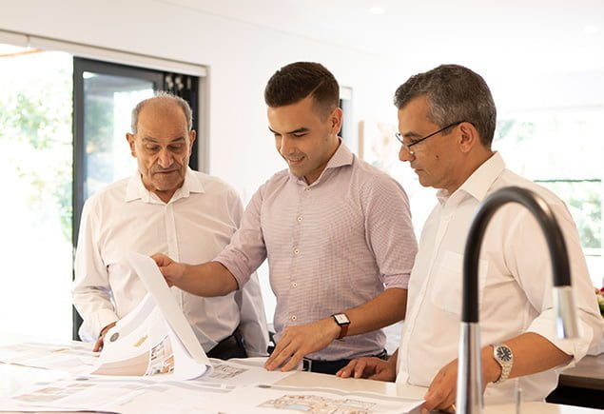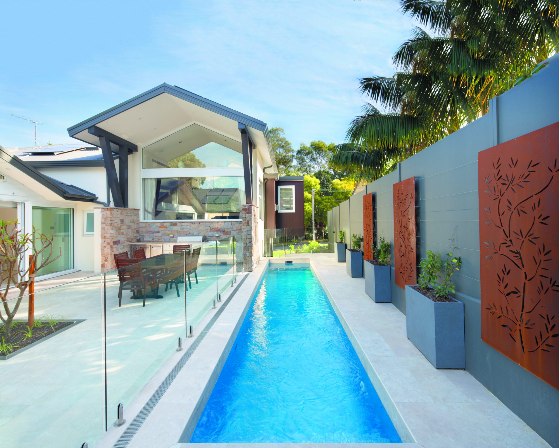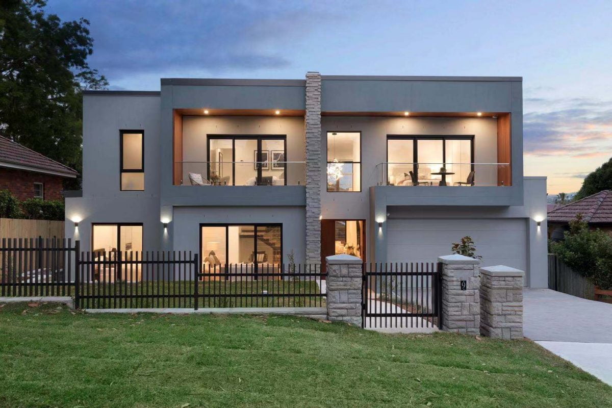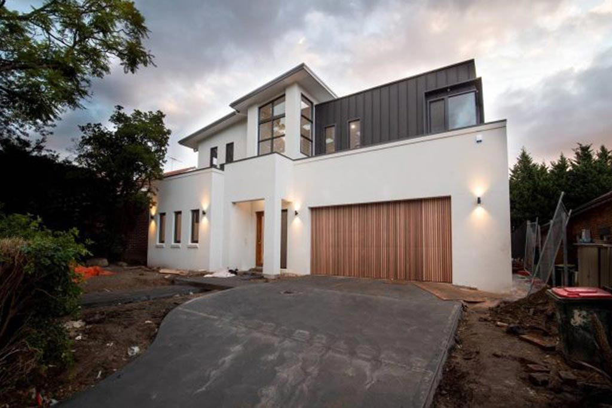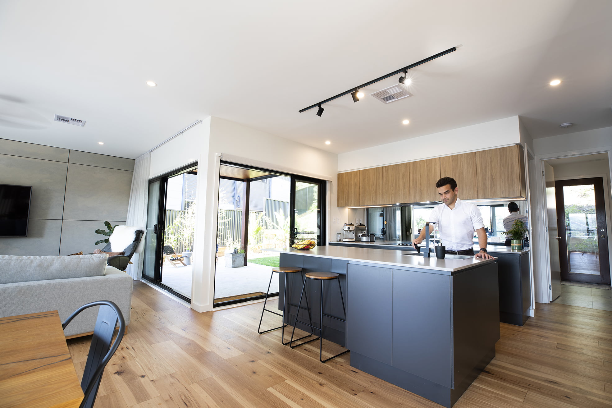Learning how to build custom homes requires constant consideration for your own personal needs, rather than traditional room design practices.
The kitchen is no exception. We consider every aspect of how this space will be used within your new home and this can come down to the smallest of details: bright lighting for food preparation; a place for everything; perhaps space for friends and family to sit and chat while you cook. Our architectural designers have designed their fair share of spacious, functional and modern kitchens – and below are some of the key aspects we consider for your custom home , as part of our luxury home designs and build services.
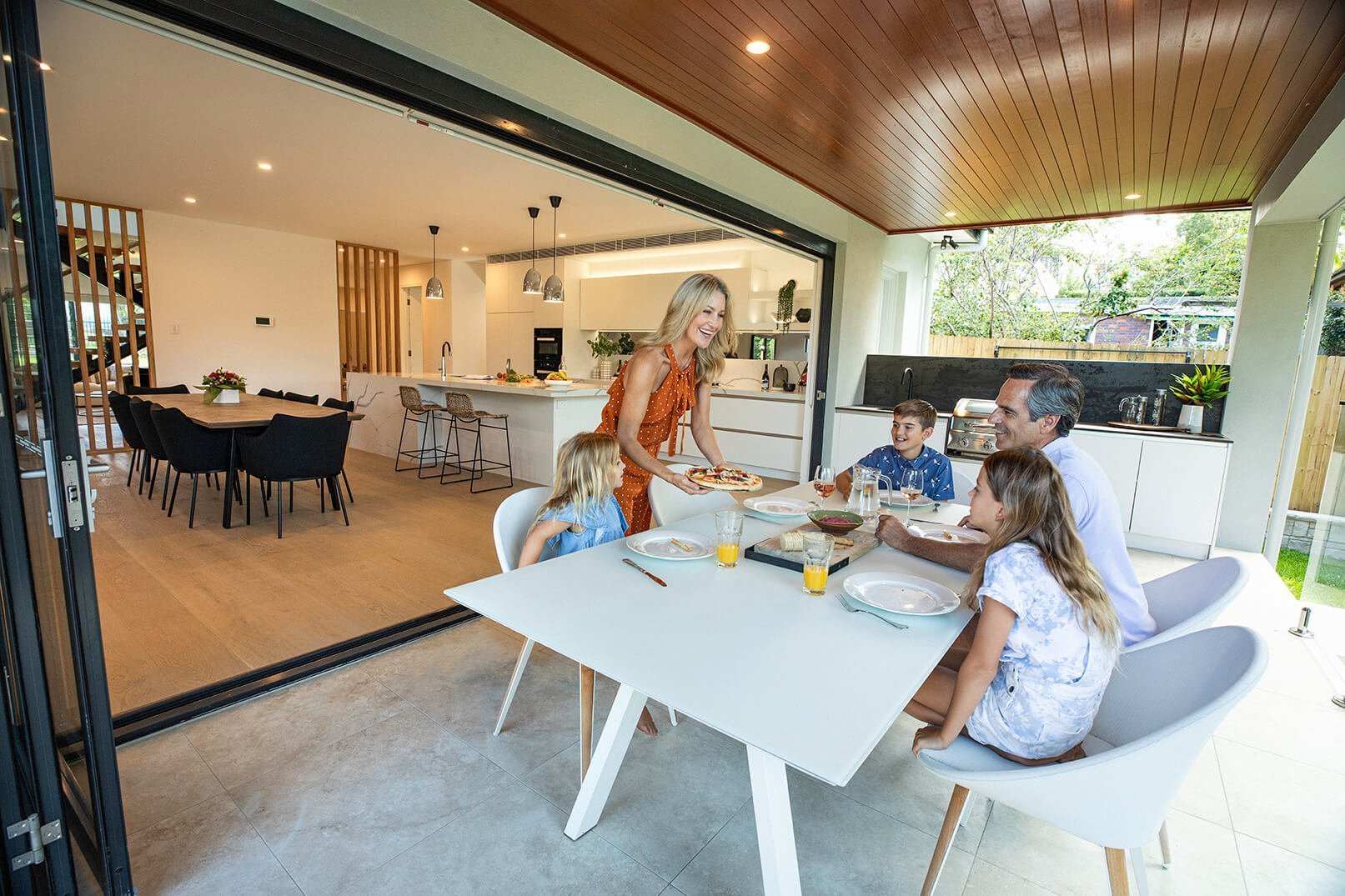
Making it spacious and inviting
Put simply, the kitchen is really the heart of the home. It’s where our families gather for mealtimes and to discuss how our days have gone. It’s where we dish up favourite recipes. It can be where we proudly display artwork that our kids or grandkids have created, nurture our first precious coffee of the morning and make a cup of tea in the evening. That’s why the kitchen must be an open, inviting and thoughtfully designed space for the whole family – your family.
Exploring how your family uses the kitchen
Every family will use their kitchen differently. We can position the kitchen sink or bench to overlook the back garden, so you can watch your children while they play. You might like a butler’s pantry and sink to clear away the dishes during your famous dinner parties, or a wine cellar for your vintage collection. Or perhaps you’d like a pass-through kitchen window with a sleek bar on the outside so you can serve up cocktails in the summer. With luxury custom home builders in Sydney such as Wincrest Bespoke, this is the level of thought and personalisation that can go into your home design.
Considering space and storage
Whether it’s just the two of you or you have a growing family, it’s vital to master the size and layout of your kitchen storage. Perhaps you’ll need extra space in your walk-in pantry for the vegetables you’ll be growing in your new garden. Maybe you’d love a sliding door to tidy away your toaster and juicer after breakfast each morning. Perhaps you’ve always wanted a commercial-style stainless steel bench so you can prepare extravagant pasta recipes. It can all be considered with the best builders for custom homes in Sydney.
Planning out the kitchen triangle
While it’s important that your cabinets are designed in a style and finish that you love, functionality is just as key. That’s why your architectural designer will design with the ‘kitchen triangle’ in mind. This means that the kitchen sink, cooktop and refrigerator are all within a few steps of one another. It’s a simple enough premise, but it ensures your new kitchen is easy, safe and a joy to use.
Personalising finishes and colours to suit your style
In order to truly personalise your new home and kitchen, our experienced Senior Colour Consultant & Interior Decorator will help you to select external and internal colours, finishes and products to suit your personal style. Whether you’re envisioning a sleek and modern kitchen with polished surfaces, a classic and warm atmosphere complete with native timber flooring or something entirely different, our in-depth design process will ensure your kitchen aesthetic is realised to the highest of standards.
We’d be delighted to show you beautiful kitchens that we’ve designed and built, and the stunning custom homes that have led to glowing testimonials from happy clients at Wincrest Bespoke.
