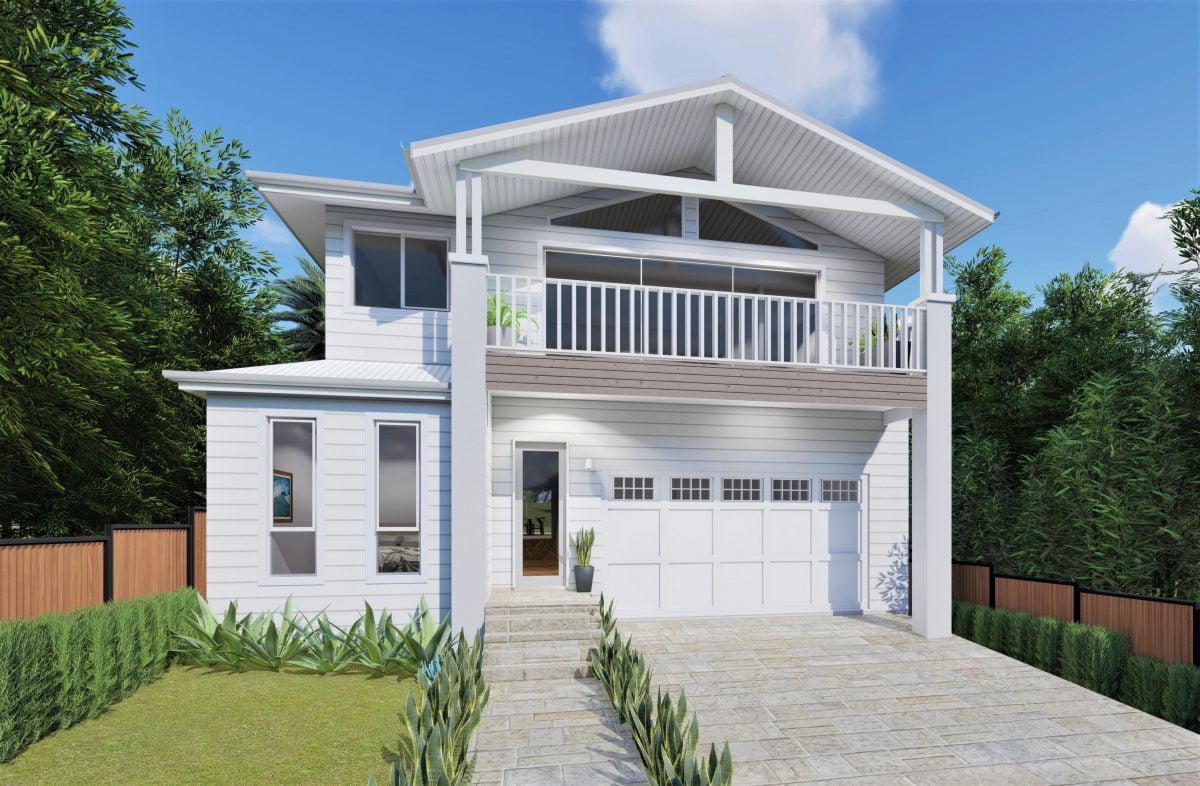
Australian home owners are increasingly embracing narrow blocks. Quite often, these smaller blocks can open up a world of opportunities in the most established and desirable of neighbourhoods. A home that’s cleverly designed to suit a narrow block can lead to a home that’s truly yours and unique in all the right ways. So how can you ensure every metre of your narrow block is put to its best use? With the right luxury custom home builders in Sydney, who will consider these essential aspects:
Creating open and vertical space
If you can’t build horizontally, you can still build vertically. Narrow block home designs will feel spacious and expansive with open plan living spaces and high ceilings of 2.7 metres or higher. Large floor-to-ceiling windows can fill each space with natural light and give you consistent outlooks to your green landscaping outside.
Incorporating important features
By working with a custom home builder on your narrow block, you won’t need to forego any of the must-haves you might be envisioning for your new home. A double garage, entertaining spaces, a chef-quality kitchen with plenty of bench space: it can all be possible with the right narrow block builder. We’ve created extraordinary narrow block home designs for our clients with all the mod cons.
Using split-level design to its full potential
There will be many narrow block homes in Sydney that are also situated on a hillside. If your narrow block has a slope, a split-level home design could be an ideal way to keep living spaces open while maximising any views. These house designs are also great for creating separate sleeping and living zones, which is perfect if you have kids, teens or adult children at home.
Thinking about accessibility
If you think only a single storey home can be designed to be wheelchair or walker-friendly, think again. With the increasing use and affordability of lifts in personal homes together with innovative house design, double storey and split-level homes can be designed for ease of access for everyone.
Considering council codes
Your council may have rules for narrow block homes, which may limit aspects such as building height and storeys, setbacks from each boundary or parking provisions. Building with an experienced narrow block builder will ensure that your plans are thoughtfully designed to accommodate these rules, rather than having to adapt to them at a later stage.
Put simply – don’t be narrow minded when it comes to narrow blocks. There’s no need to forego spacious living areas, or to sacrifice a top location or breathtaking view. Despite the smaller space, the design approach can be bigger and better. Smart design techniques, creative use of interior design elements and some architectural knowhow will create some incredible results.
Here at Wincrest Bespoke we love the challenge of building on narrow blocks – after all, much of our best work comes from building within the parameters of a uniquely shaped lot of land. Explore our full range of services, or contact us today to talk through your narrow block requirements. It’s time to think outside the box – narrow, wide or whatever the size!