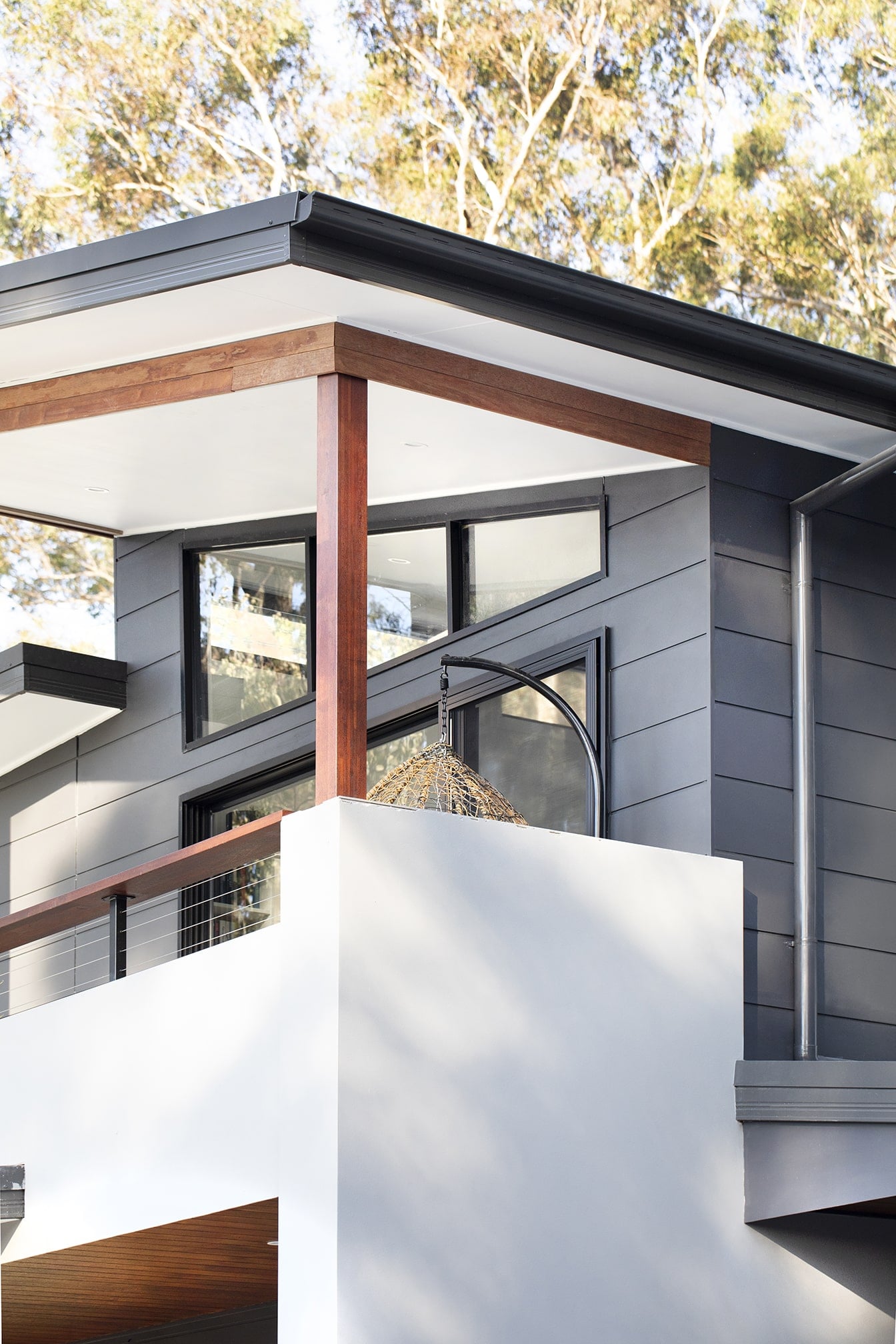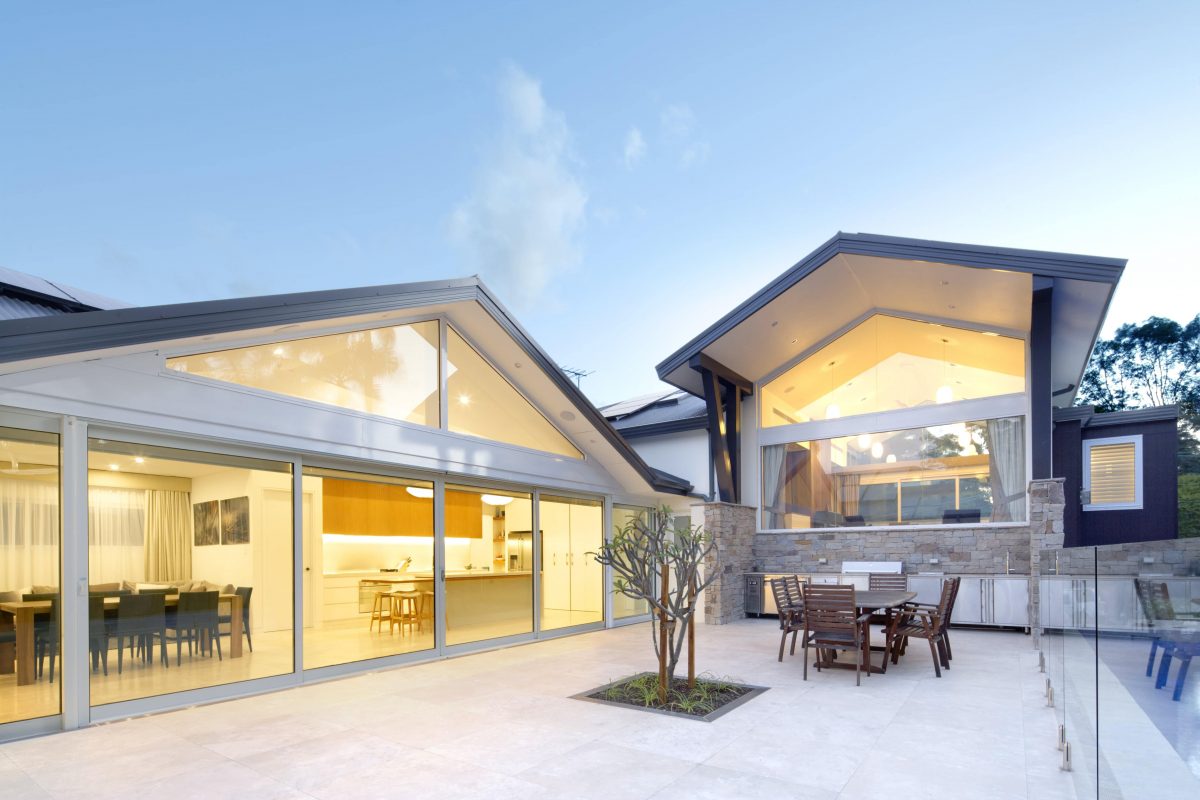The Knock Down & Rebuild Process – 6 Things You Should Know
Fri 22nd May
You might be planning to knock down and rebuild in Sydney for a number of reasons:
- You envision a better-designed home and layout in place of your current home.
- Your current home is showing its age, requiring costly repairs or renovations.
- Your family is outgrowing your home, or alternatively you’re looking to downsize or simplify.

But how much does it cost to knock down rebuild? And how long will the entire process take? While knock down rebuild projects will vary in terms of cost and duration, there are certain things worth keepiung in mind to ensure your home building journey goes smoothly. As you explore the process of a knock down rebuild in Sydney, here are six things to consider:
- Site inspection and assessment
Once you’ve decided how much you can spend to knock down and rebuild on your home block, the first step is to have your knock down rebuild builders conduct an initial site inspection and consultation. We assess the size, slope, shape and surroundings of your land and speak with you in depth about your vision for your new home. Upward sloping block house designs are often more affordable to build than flat blocks. You see, it is all about selecting the right builder. A builder like Wincrest Bespoke understands the challenges of a sloping block and has the experience to realise its full potential. At the site inspection, a realistic estimate price guide will be given to build your dream home on your block.What you should know: You can either work with our own architectural designers or bring your architect’s DA-approved design to us. We can work closely with your architect to interpret and realise the vision you have for your home.
- Design and consultation
Our specialist team of architectural designers will work with you to design a custom home that makes the most of your site’s views, light, breezes and location to suit your lifestyle. When you love the design, we consult with certifiers, engineers and trades to present you with a tender that outlines all costs clearly.What you should know: If your site has a slope or a unique shape, then it’s worth building with a specialist builder such as Wincrest Bespoke. Experienced builders who build on sloping blocks of land will better understand the challenges of designing and building on unique blocks. While gradient, drainage, light and position can present a challenge when it comes to building on sloping blocks, it does not mean your block is unbuildable. Instead, Wincrest Bespoke sees it as an opportunity to build a perfect family home; one that works with the shape and slope of your block, not against it.
- Pre-construction approval
Here we work with you to finalise the preliminary draft plans, which will include a site plan, floor plans and elevations, all meticulously designed to meet local building requirements. We’ll work with you to address any changes you might like to see. Once you’re completely happy to sign off we submit all documentation to apply for DA or CDC approval on your behalf. As this is happening, you’ll be able to choose colours, finishes and products for your new home.What you should know: There are two options for building approval: A Development Application (DA) from your local council; or if applicable, a Complying Development Certificate (CDC) which can lead to faster approval saving you time and money. Your builder will help to determine which might be right for your needs.
- Demolition approval and commencement
As we gain DA or CDC approval, it’s time to obtain a Demolition Permit from your local council. We can introduce you to a demolition specialist who can begin the process of demolishing the current building. Here’s where you say goodbye to your old home as the space for your new home is cleared.What you should know: Services on the property such as gas, electricity and sewers must be disconnected prior to demolition. The position of fences, the water metre and trees may also need to be considered, but your demolition specialist will confirm what is necessary for your property.
- Construction commences
Once your block is cleared and all approvals are in place, your builder begins work on building your custom home. You’ll have regular updates from your dedicated Senior Building Supervisor and a member of the construction team, who will ensure everything is running smoothly on site.What you should know: An independent quality control professional will conduct inspections throughout the building process so you can be sure the highest standards are being met.
- Handover
There is one final independent inspection prior to completion, where you’ll walk through your home with the Senior Building Supervisor. Once you have received your keys, you are free to move in and relax in your brand new custom house.What you should know: Our experienced custom home building team can help you to navigate the entire building process from initial site inspection to handover with our comprehensive services, making the entire journey an enjoyable and stress-free experience for you.
If you’re considering Wincrest Bespoke as your custom home builders in Sydney, you can explore our custom home design gallery or read our testimonials from delighted homeowners. We’d be happy to visit your address and explore the potential for your block and new home.

